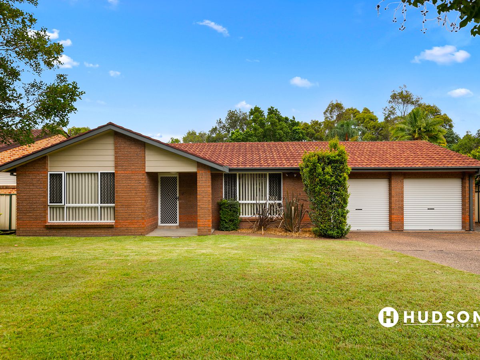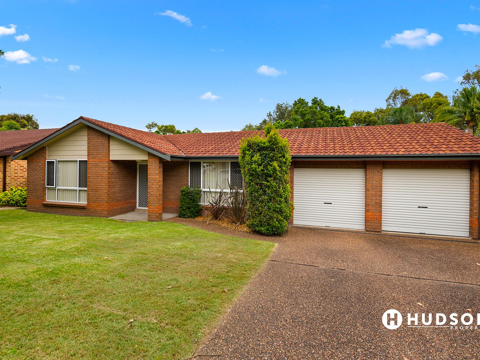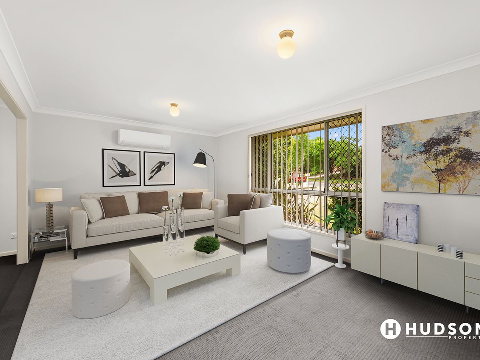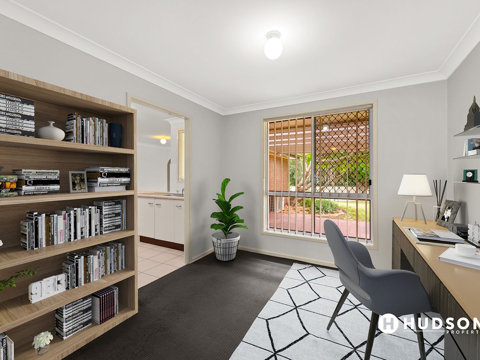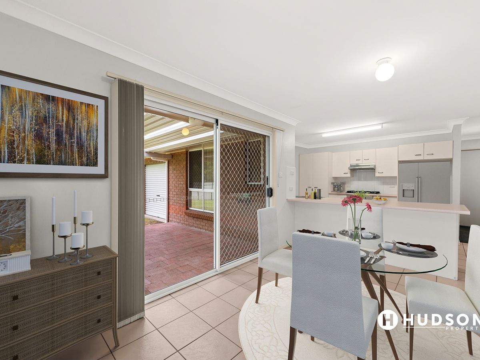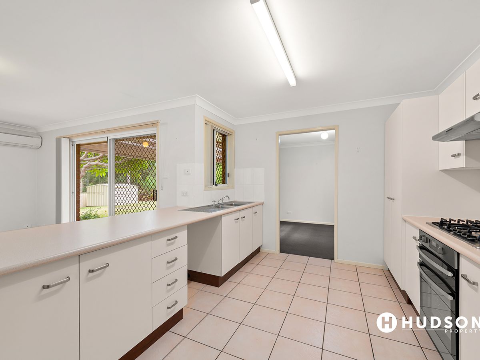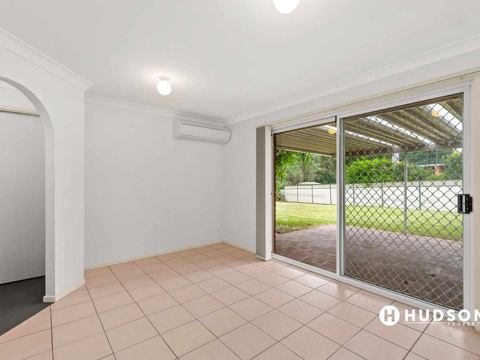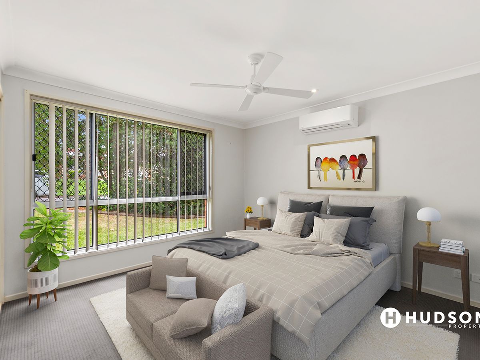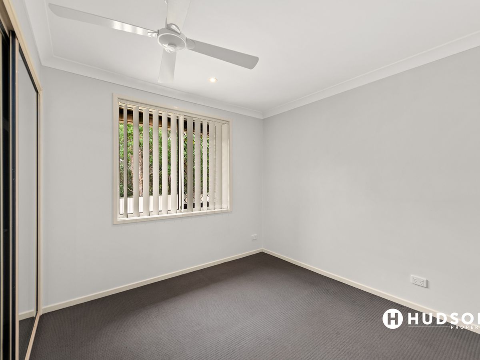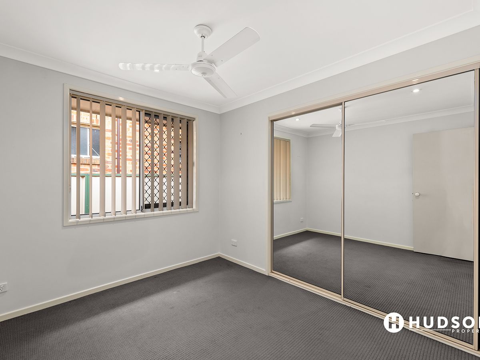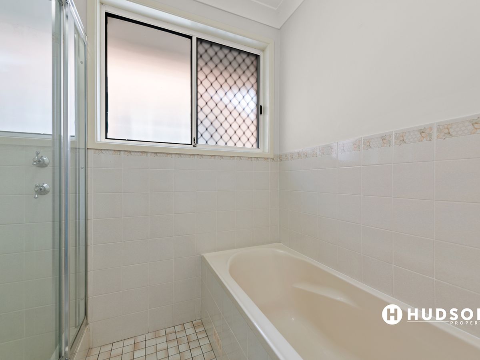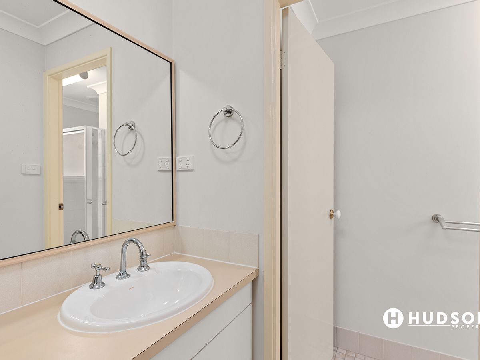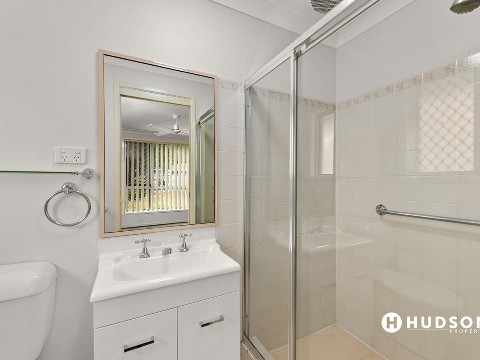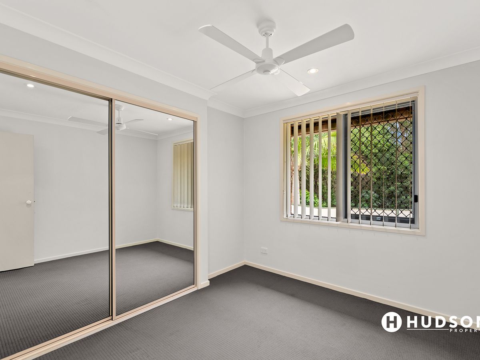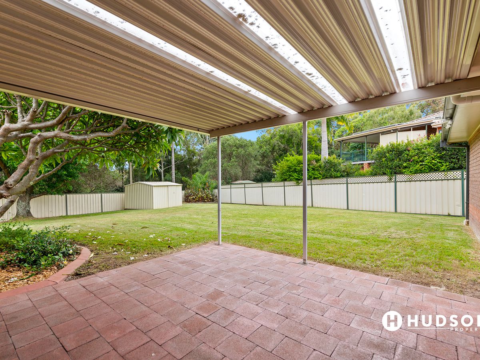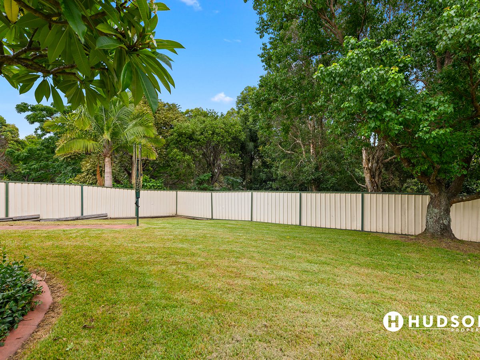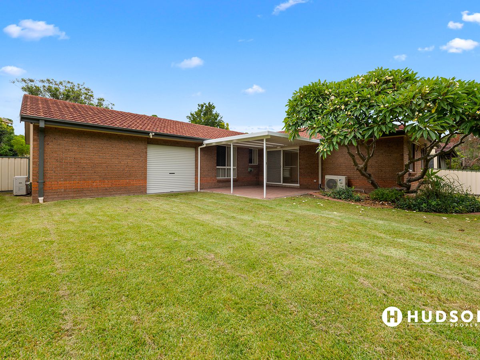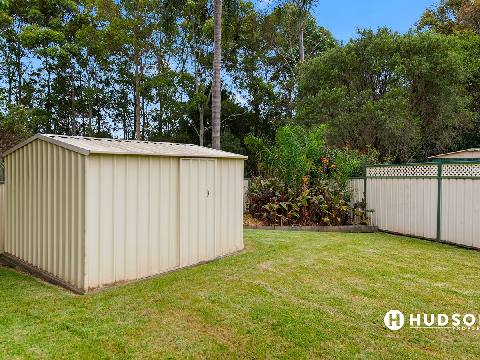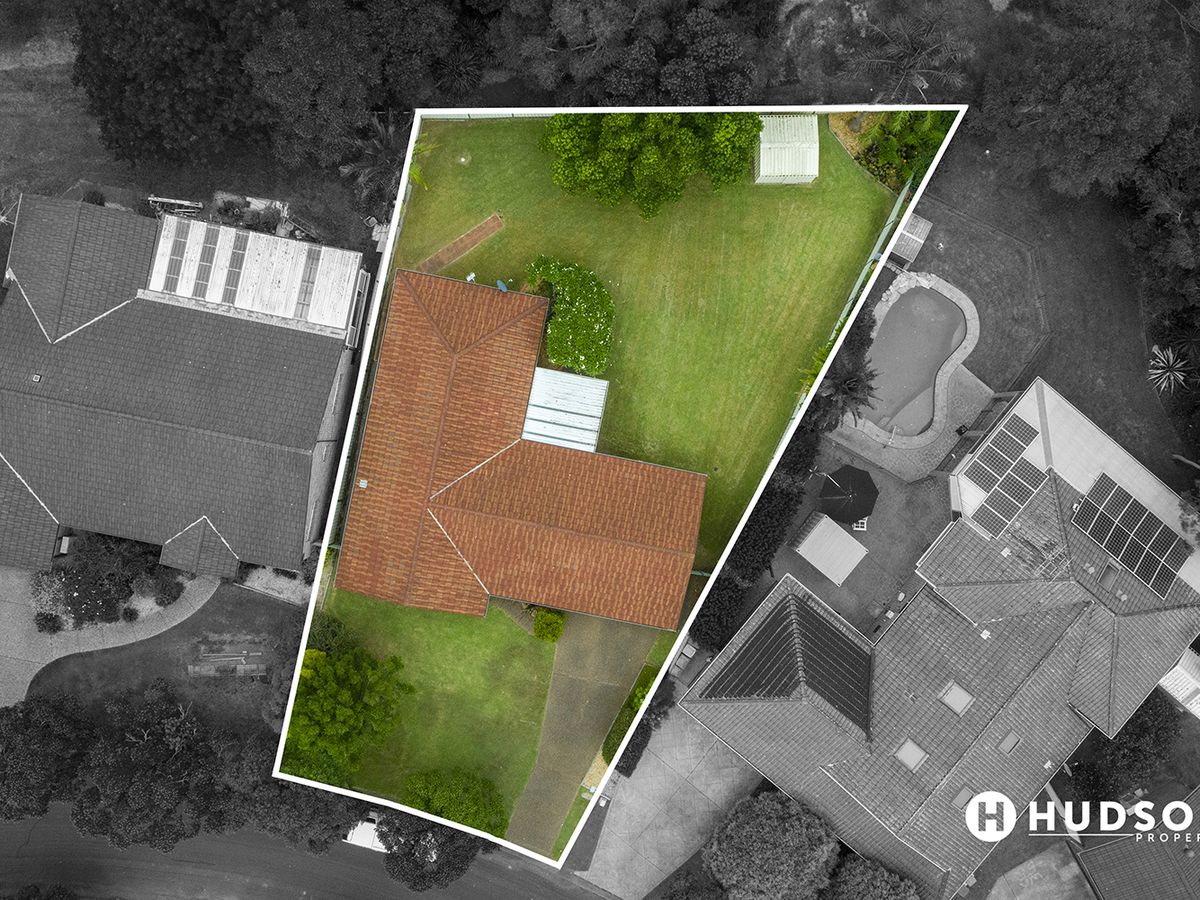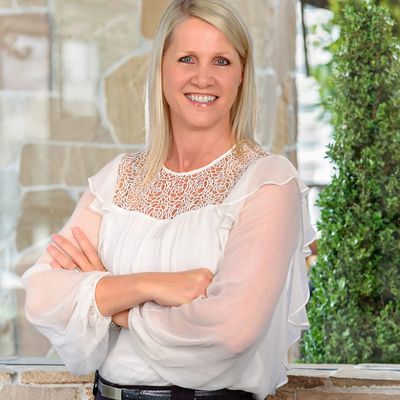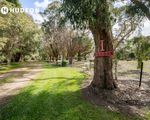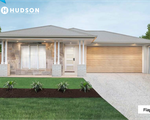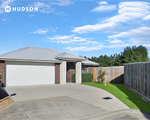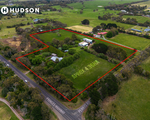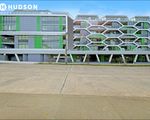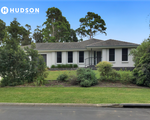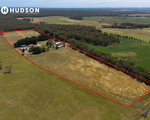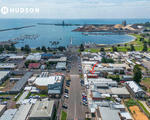8 DIANELLA COURT, Warabrook NSW
4 BEDROOM FAMILY HOME ON 800 SQM BLOCK. LOVELY, QUIET CUL-DE-SAC LOCATION, READY TO MOVE IN.
Located in a peaceful cul-de-sac, this property sits on a level, low maintenance 800 sqm block. Well maintained and incredibly spacious with a floor plan designed to suit families, this property features 4-bedrooms and 2-bathrooms, a separate family room and formal dining/living area. At its heart, a versatile kitchen that includes plenty of cupboard space and breakfast bar.
The master bedroom, located at the front of the home, includes an en-suite and built-in-robe, the 3 additional bedrooms also include built-in-robes and are zoned in close proximity to the large family bathroom, which includes a separate shower, toilet and bath. Multiple living zones are perfect for creating contrasting living spaces, the family room is ideal as a kids retreat and the dining/living area allows for a more formal setting for the grown-ups. The property has split-system air conditioning and ceiling fans throughout.
The double garage allows for drive through access to the backyard, the covered outdoor area is perfect for alfresco entertaining and is easily accessed through a large sliding door via the family area. The property is fully fenced with a well established, low maintenance garden. Other features include security screens to window and doors and large garden shed.
Built approximately 1993, this property is just 700 metres from Warabrook Woolworths Supermarket and local shops, a quick trip in the car will see you in Mayfield which hosts an ever-growing number of popular cafés and supermarkets, several schools and the Mater hospital are also in close proximity. With the train station nearby and Eucalyptus Circuit Reserve, which has a cycle way and children's playground, this is family living at its best.
PROPERTY FEATURES:
* Modern low set brick home
* 4 bedrooms, main with ensuite and all with built-in-robes
* 2 separate living areas incl. dining/living and family room
* Split-system air-conditioning
* Ceiling fans throughout
* Carpeted bedrooms and living/dining area
* Tiled flooring in family/meals area
* Security screens
* Double lock up garage
* Outdoor entertaining area
* Fully fenced backyard
* Drive through access to backyard via garage
* Quiet cul-de-sac location
* Council Rates: $2,200.00 per annum approx.
* Water Rates: $730.00 per annum approx.
Call Jenny Andrew on 0414 207 279 to arrange a private inspection or enquire further about this property.
Covid-19 Precautionary Measures:
- All agents are fully vaccinated
- If you are feeling unwell or have tested positive to COVID-19 in the past 10 days, we respectively request that do not attend our inspections and contact us to make alternative arrangements.
DISCLAIMER
We have obtained all information provided here from sources we believe to be reliable; however, we cannot guarantee its accuracy. Prospective purchasers are advised to carry out their own investigations and satisfy themselves of all aspects of such information including without limitation, any income, rentals, dimensions, areas, zoning and permits.
Heating & Cooling
Outdoor Features
Indoor Features
Mortgage Calculator
$3,078
Estimated monthly repayments based on advertised price of $915000.
Property Price
Deposit
Loan Amount
Interest Rate (p.a)
Loan Terms
