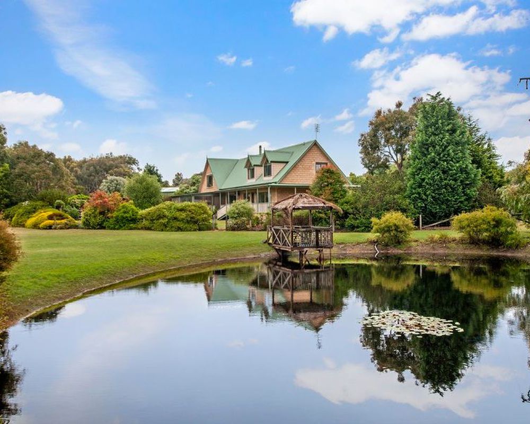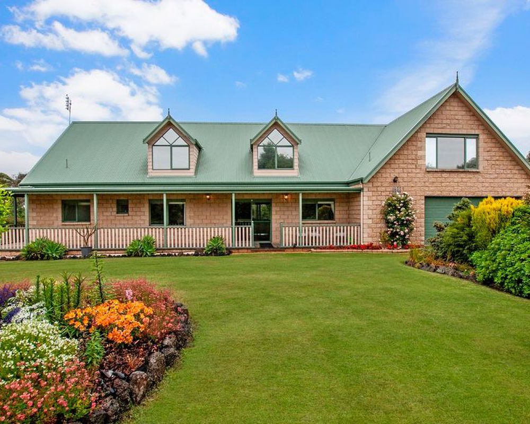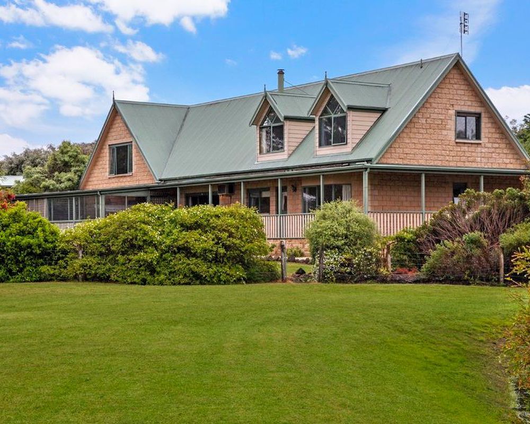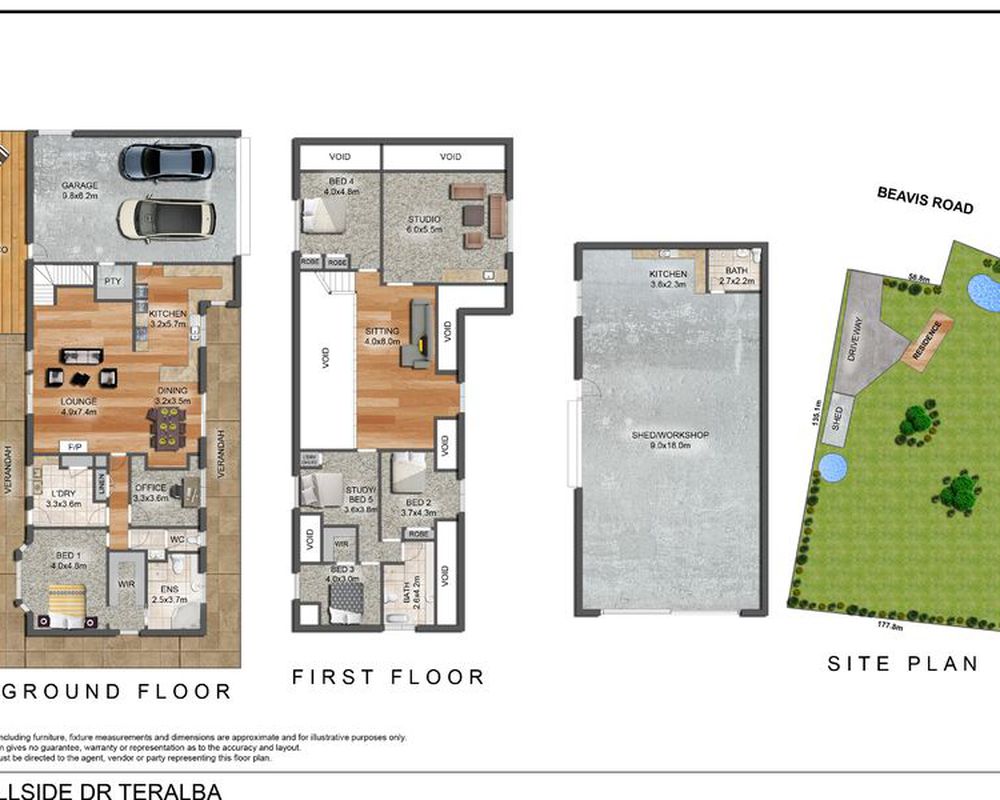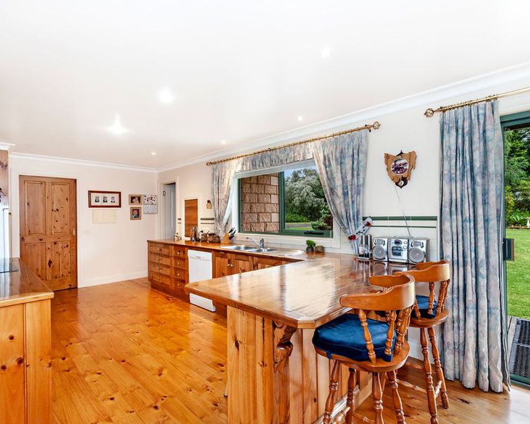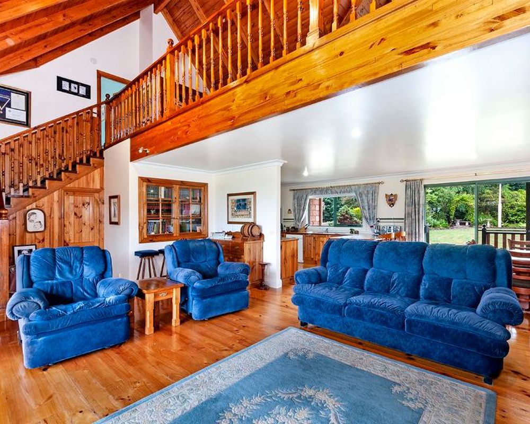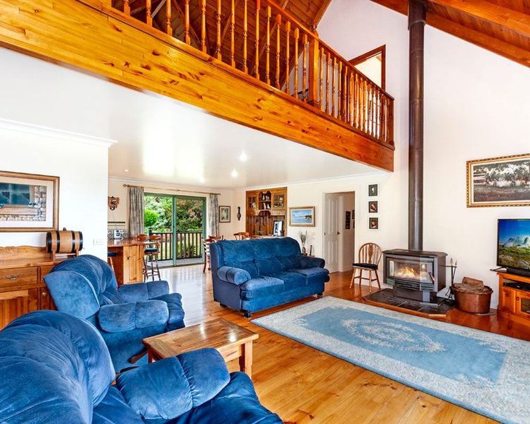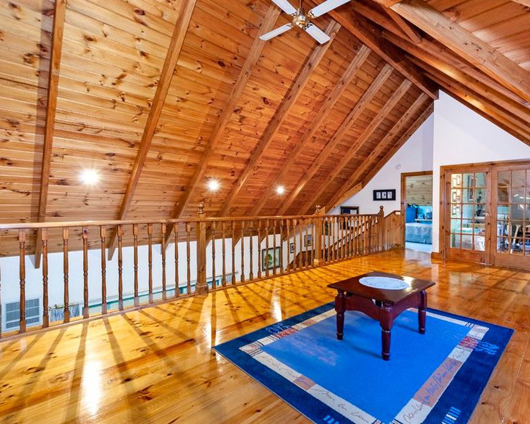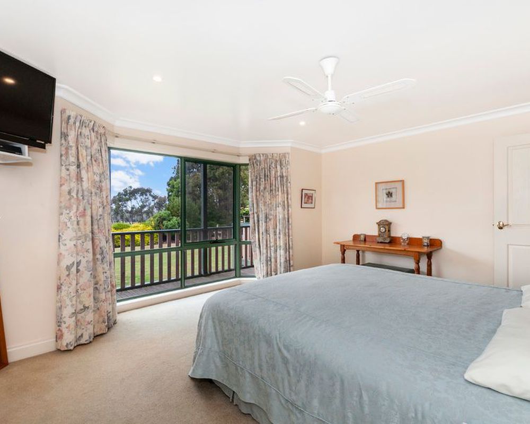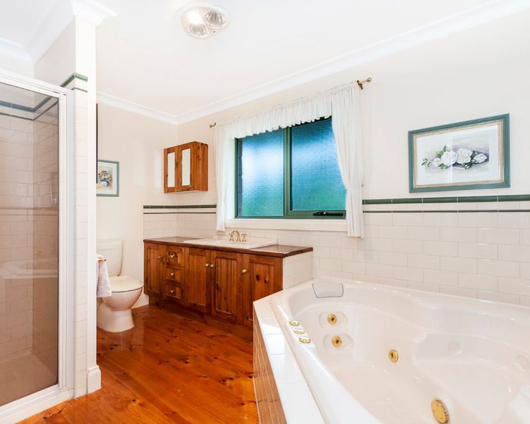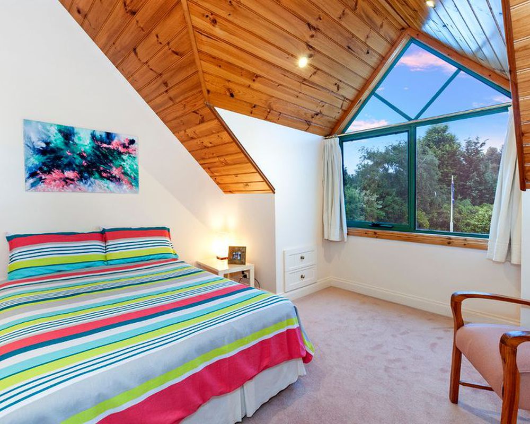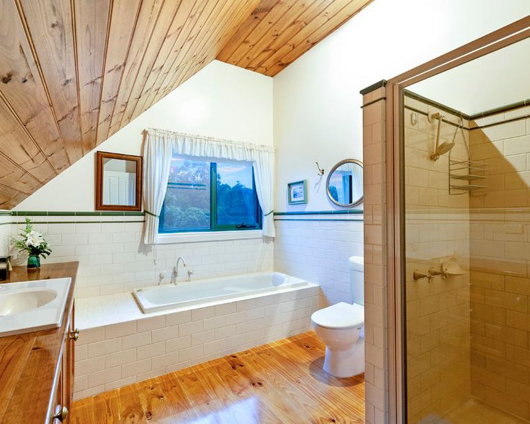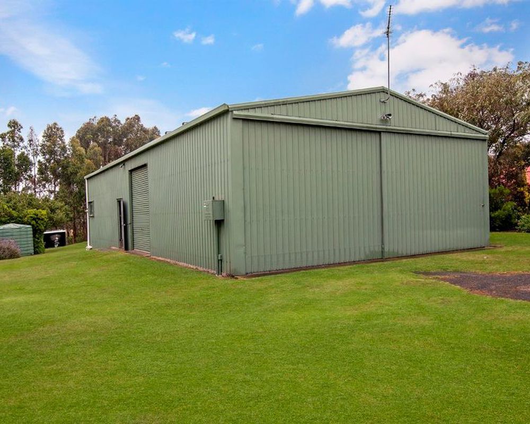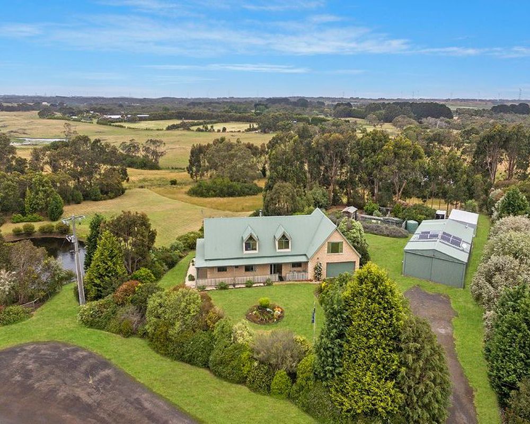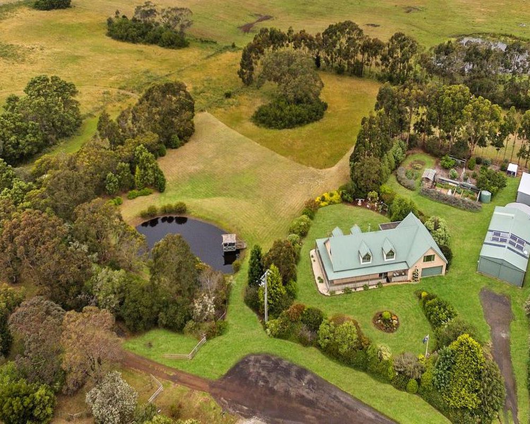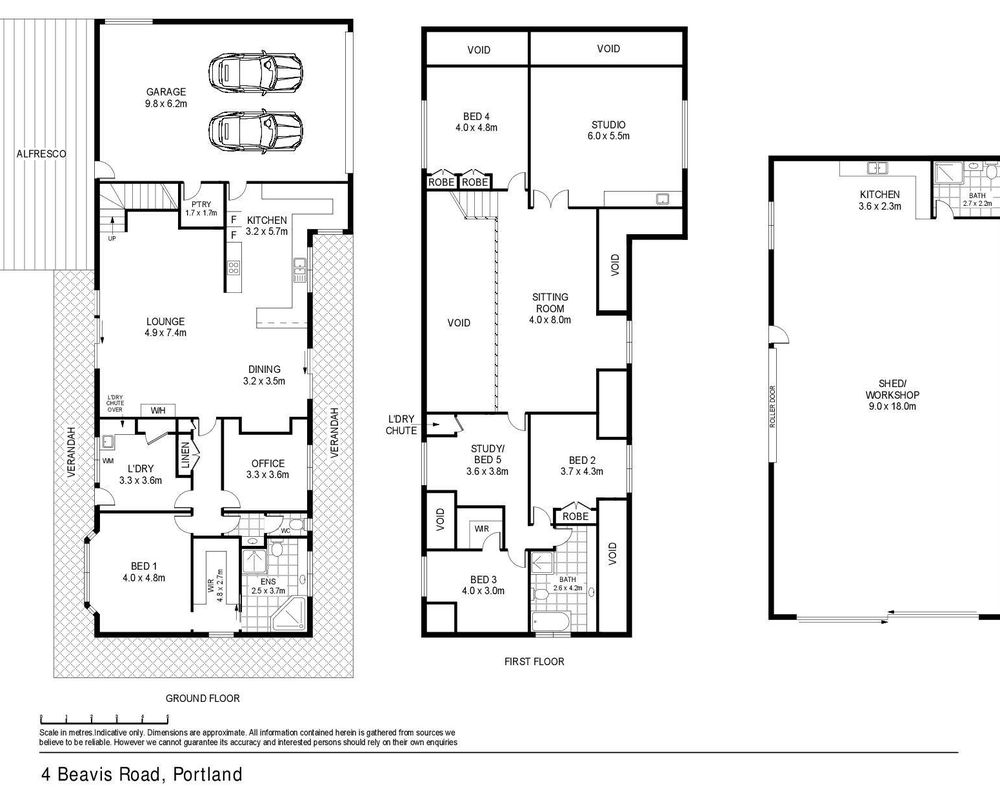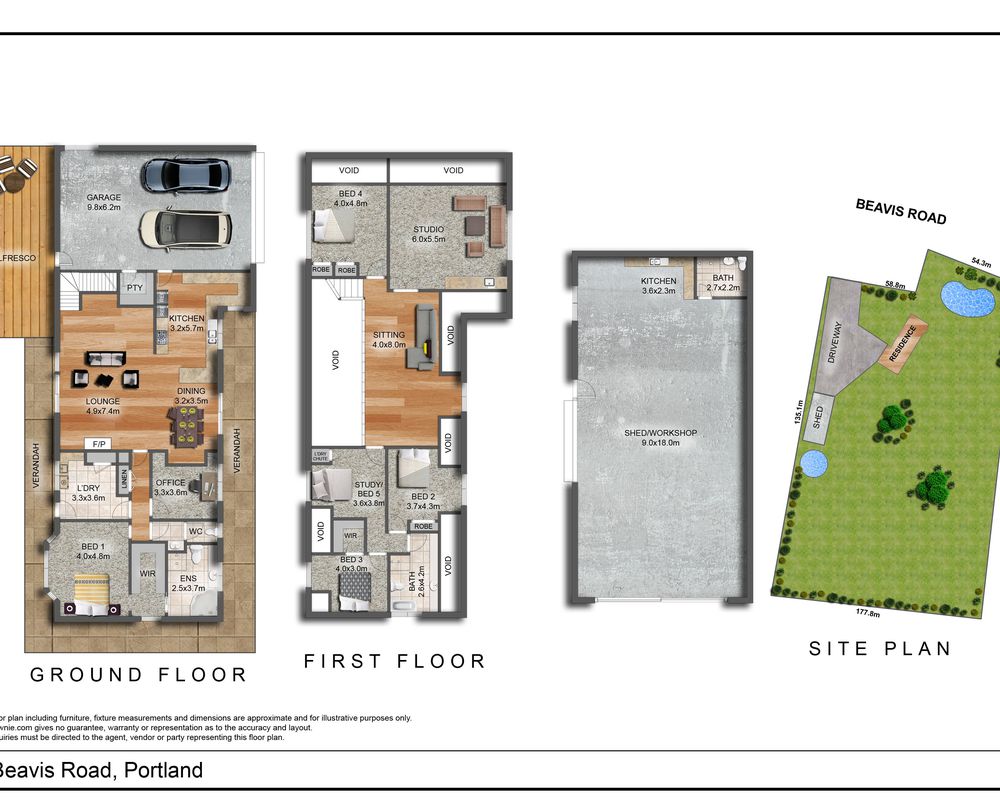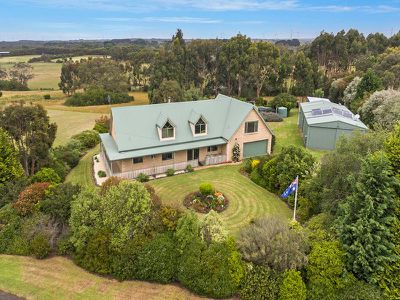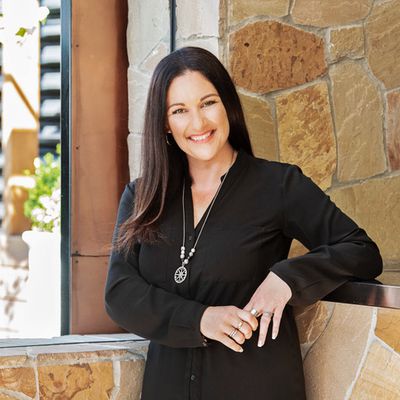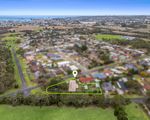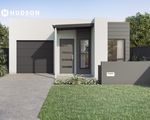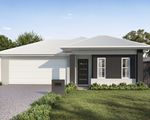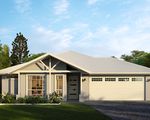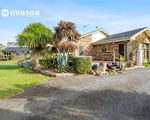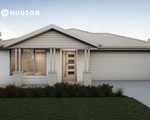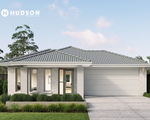4 Beavis Road, Portland VIC
Quality Built Home On Stunning Surrounds.
Architecturally designed to enhance the views of the stunningly landscaped gardens and to maximise sunlight throughout the entire home, this quality owner-built 2 storey home is a rare opportunity for the avid buyer looking for a secluded and picturesque lifestyle only 10 minutes from town.
Surrounded by 4 acres of lovingly tended gardens, this 49.5 square home
(including 4 car garage & alfresco dining) has been built to the absolute highest of standards with every imaginable inclusion. The features are endless and every little detail has been thought of both inside and out!
HOME 1ST LEVEL
* Polished floorboards
* Open plan living/dining/kitchen
* Kitchen with timber bench tops, walk-in pantry and direct access to 4 car garage
* Exposed beams with A-line roof
* Combustion heating & reverse cycle
* Main bedroom with WIR, large ensuite equipped with spa plus garden views
* Large study
* Ample storage via cupboards, additional storage room plus under stair storage area
* Living area has direct access to the verandah which overlooks the dam
* Ducted vacuum system
* Enclosed Undercover area with pond and garden views
* Separate toilet/powder room
* 4 car garage with remote access, concrete floors, fully powered, access directly to the kitchen.
HOME 2ND LEVEL
* Polished floors
* Stunning views of the garden & acreage from every room
* Pitched ceiling with exposed beams
* 2nd expansive living room
* Large craft room/rumpus room/study with kitchenette
* 3 x generous bedrooms with BIR's & acreage views
* Large second bathroom.
GROUNDS
* Stunning gardens
* Fruit trees galore and irrigated veggie garden
* Large dam with Bali Hut
* Dual septic system
* Open bay shed - parking for additional vehicles.
* 20,000-gallon (91,000 Litre) rainwater tank and 10,000-litre immersed rainwater tank
* 18m x 9m x 3.6m Garage with solar panels, concrete floor, fully powered, 2 x sliding doors, raised area complete with teenagers retreat with kitchenette and fully equipped bathroom/laundry area.
To truly appreciate this magnificent property with so much more on offer, an inspection is a must! Contact Nikki Hudson today on 0438 846 645.
Mortgage Calculator
$3,078
Estimated monthly repayments based on advertised price of $785000.
Property Price
Deposit
Loan Amount
Interest Rate (p.a)
Loan Terms
