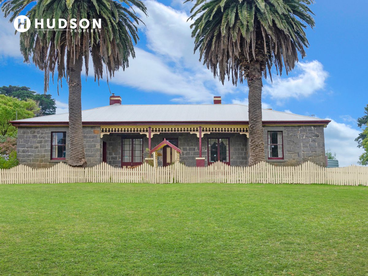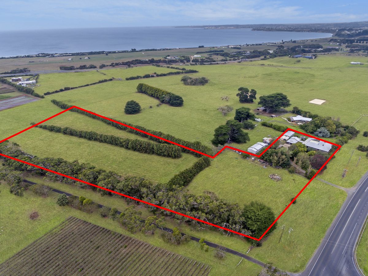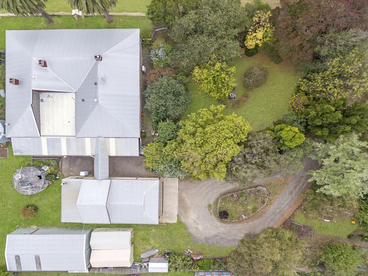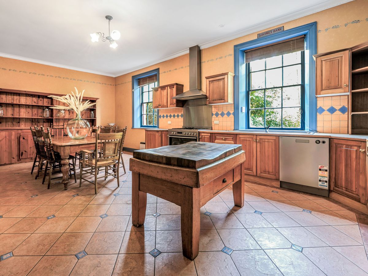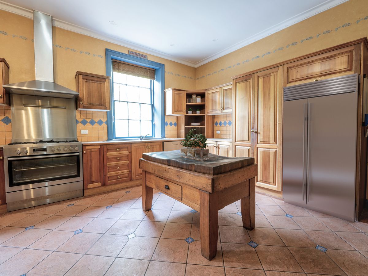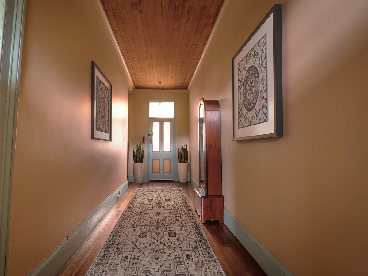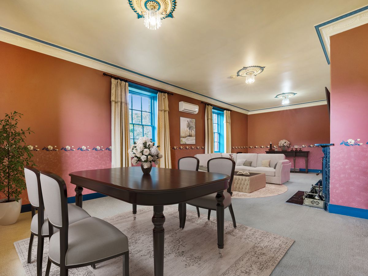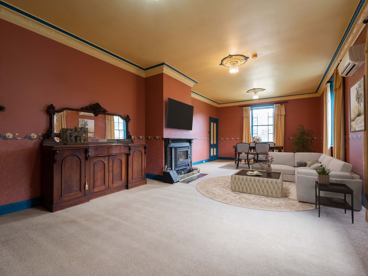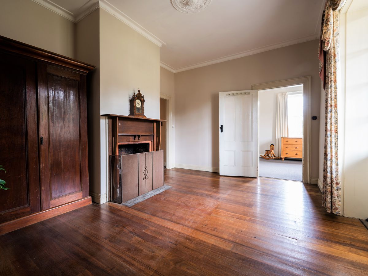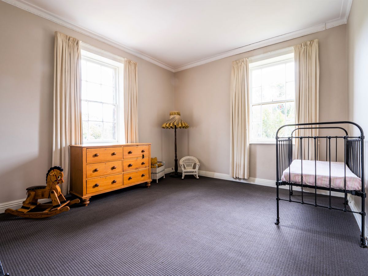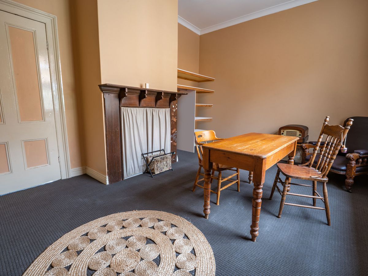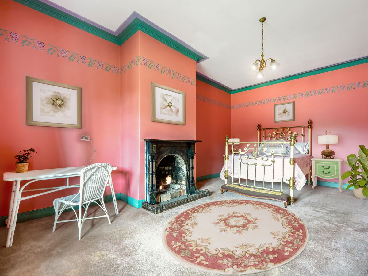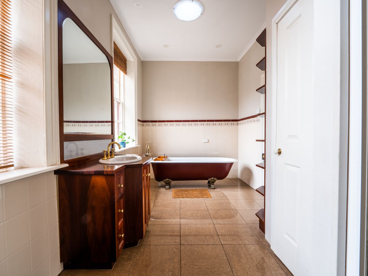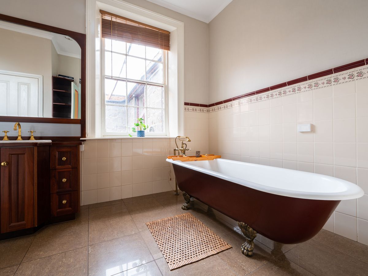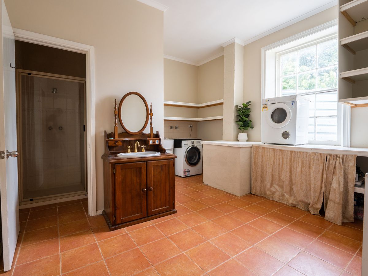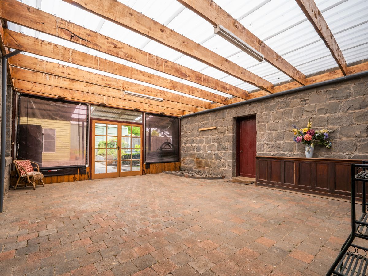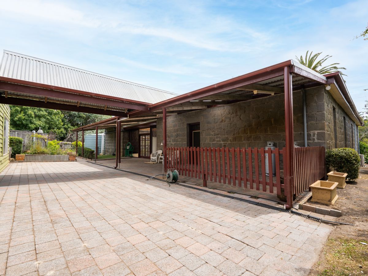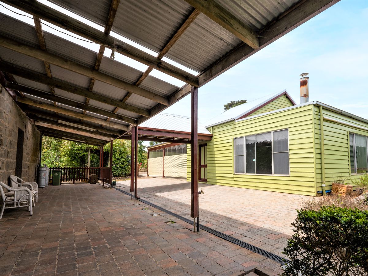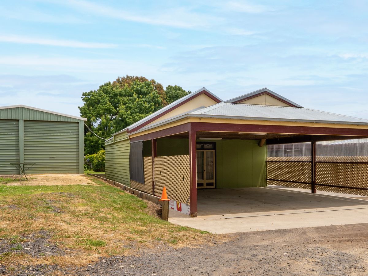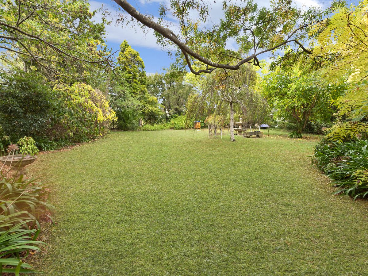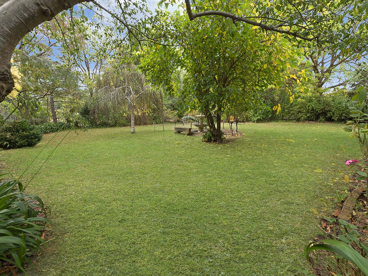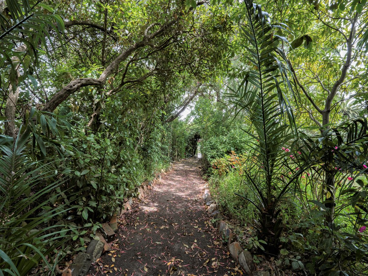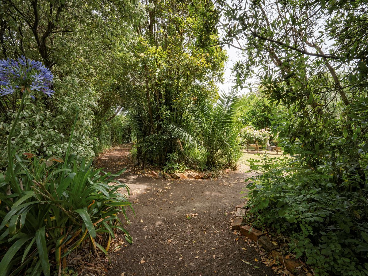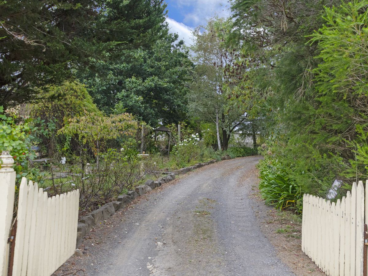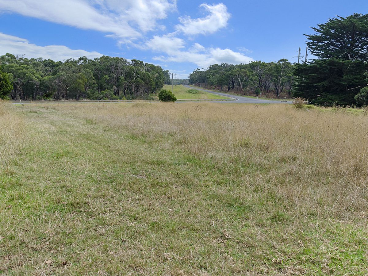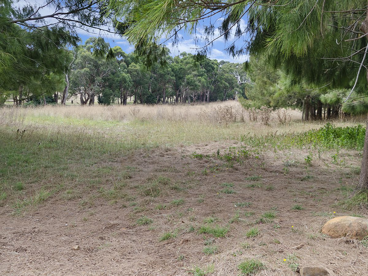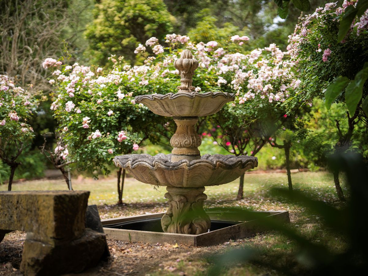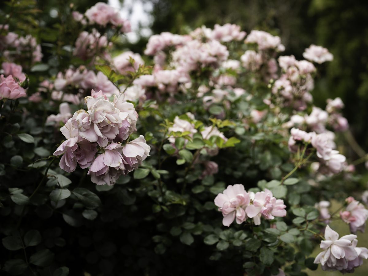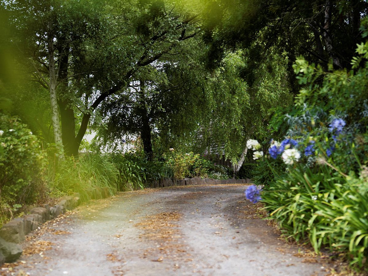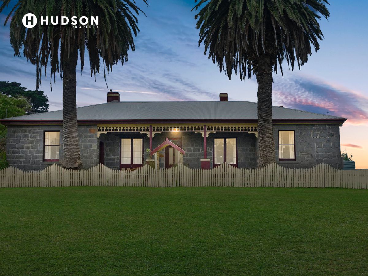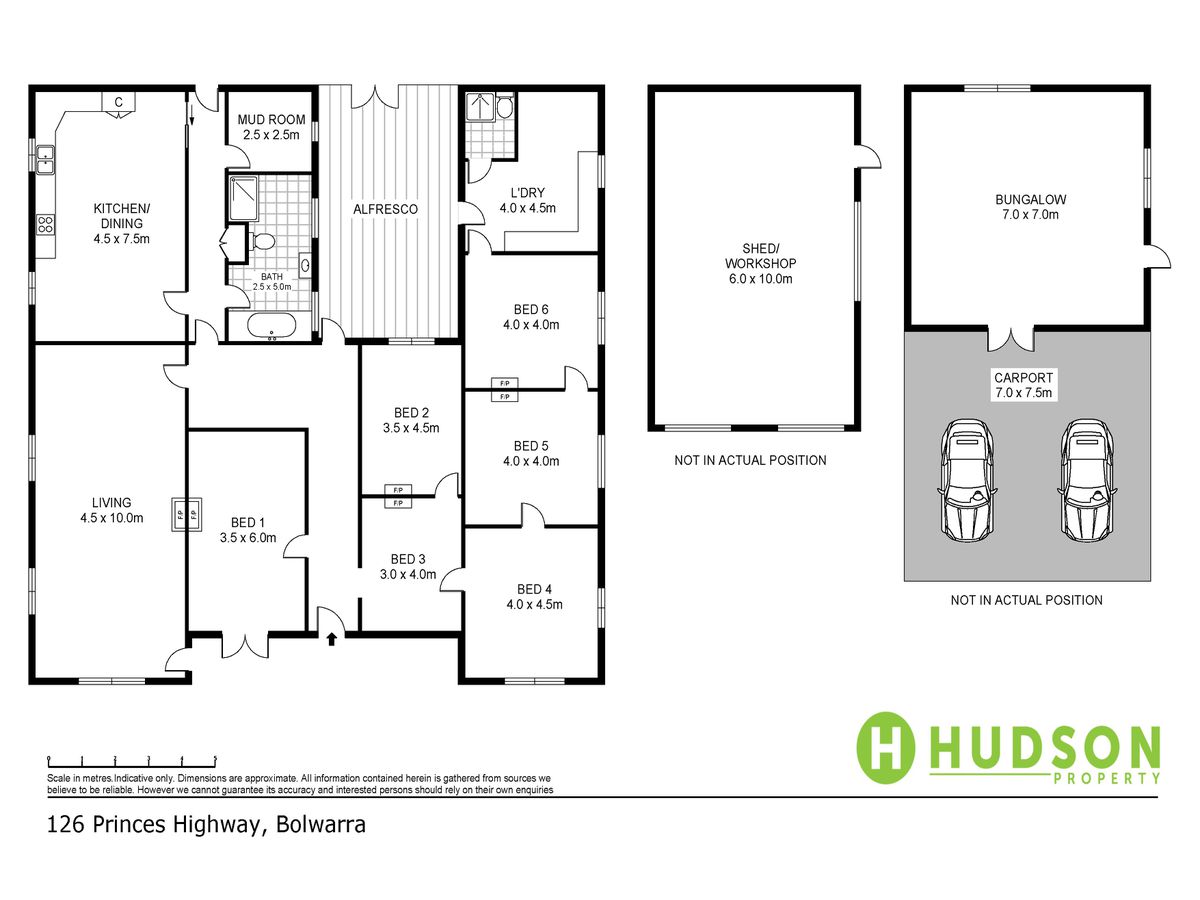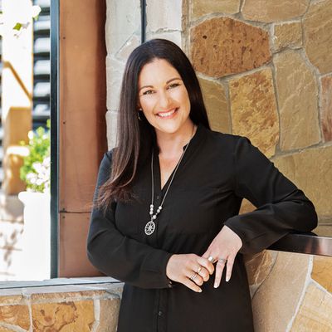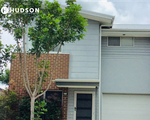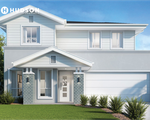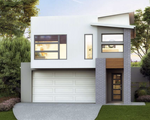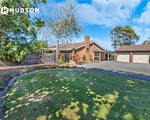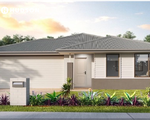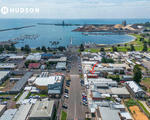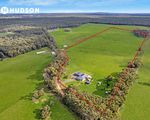126 Princes Highway, Portland VIC
Stunning Historic Blue Stone Home On Acreage
The Former Forest Inn was originally owned by Thomas Huxley and was constructed in 1856, on Cherry Tree Hill (or Nine Mile Forest). The inn was located on the former Portland to Heywood Road, one mile from the Caledonian Inn. The rear of the Forest Inn land was host to the first Racecourse and Cattle Sales, with the Bolwarra Cup held there in 1867. The Forest Inn was also used periodically as a school, for shire meetings and elections. The inn was said to be a 'very important place' as it was one of the stopping points for the Cobb & Co service.
Purchased by the current Owner in 1987, the property was fully and extensively restored from a shell to the magnificent property that stands there today.
Constructed of bluestone, with a corrugated iron hip roof and burgundy painted timber framed double hung sash windows and French doors, the unique windows comprise of 5 panes of glass with a large central piece, flanked either side by 2 small panes, the Forest Inn is of historical significance for its associations with the early hotel industry in Portland and service to travellers and tourists to Portland since 1840.
Situated just minutes to Portland and surrounded by spectacular gardens and paddocks totalling approx. 2.56 HA (6 acres), this majestic old beauty is now being offered for sale. This unique property offers the best of architecture from its time including grand high ceilings, wide hallways, polished hardwood floors, ceiling roses and cornices, dado walls, picture rails and open fireplaces just to name a few.
The expansive kitchen/dining allows for the best in entertaining with a 5 burner gas oven, ample storage and massive butlers pantry across the hall. Previously used as a ballroom, the formal lounge is expansive and sunlit with a combustion heater and reverse cycle - chandeliers and all.
The main bedroom is impressive with room for your own private sitting area whilst warming your toes by the open fireplace. There are an additional 4 bedrooms within the property - 2 with open fireplaces - whilst one sits snug between two bedrooms - a perfect space for another living room or perhaps a dual bathroom. Access to these rooms is via a stunning sunlit room with open fireplace and floorboards.
The main bathroom has been updated but in such a way it suits the era of the home with a stunning clawfoot bath, vanity and toilet.
Completing the interior is the large - almost commercial laundry with shower and toilet - which still houses the original copper heater. And for additional entertaining space there is the enclosed entertaining area.
An undercover paved area runs the length of the rear of the property and links the double carport and large open room with woodheater and attic space that would be perfect as a form of income if converted to a studio or perhaps a space for the teenager or even workshop.
With power and concrete floor, there is also a 4 car colourbond shed on the property for additional storage.
Stables, fruit trees, chook yard, rainwater tanks and of course the stunning gardens are all part of this amazing property.
Future potential for sub-division (STCA) is of course at hand with the large paddock located alongside the main homestead - but the potential to build and have views to Portland Bay and beyond is also an option. (STCA)
Opportunities such as this are few and far between - and the possibilities are simply endless. An inspection is an absolute must for this stunning and historic Portland property.
NB: Red boundary lines are an approximate only.
Heating & Cooling
Outdoor Features
Indoor Features
Eco Friendly Features
Other Features
Combustion Heating
Mortgage Calculator
$3,078
Estimated monthly repayments based on advertised price of $1100000.
Property Price
Deposit
Loan Amount
Interest Rate (p.a)
Loan Terms
