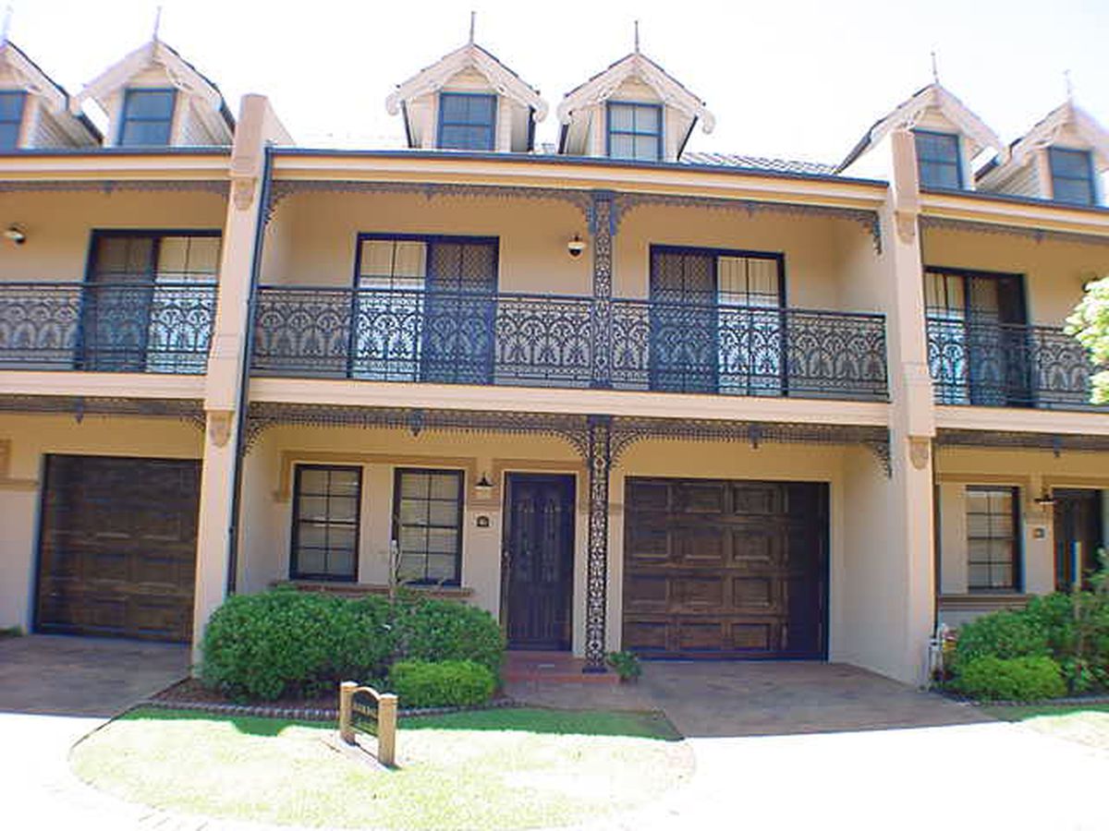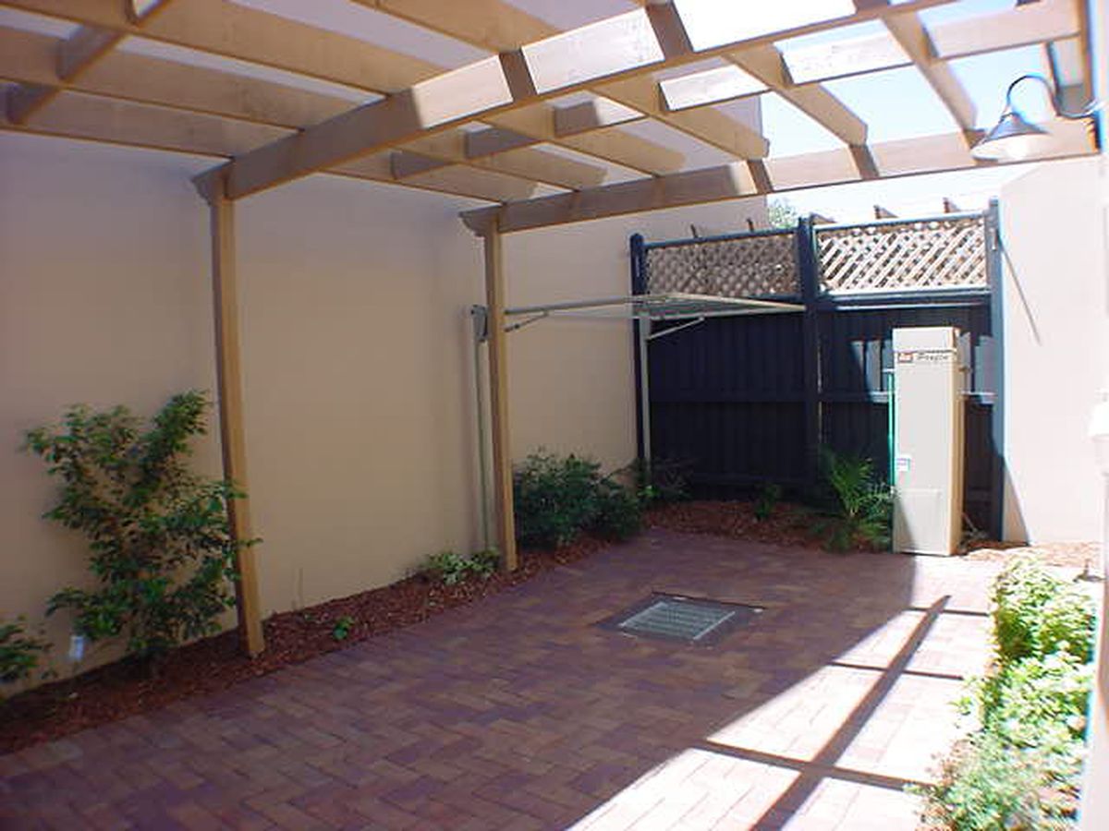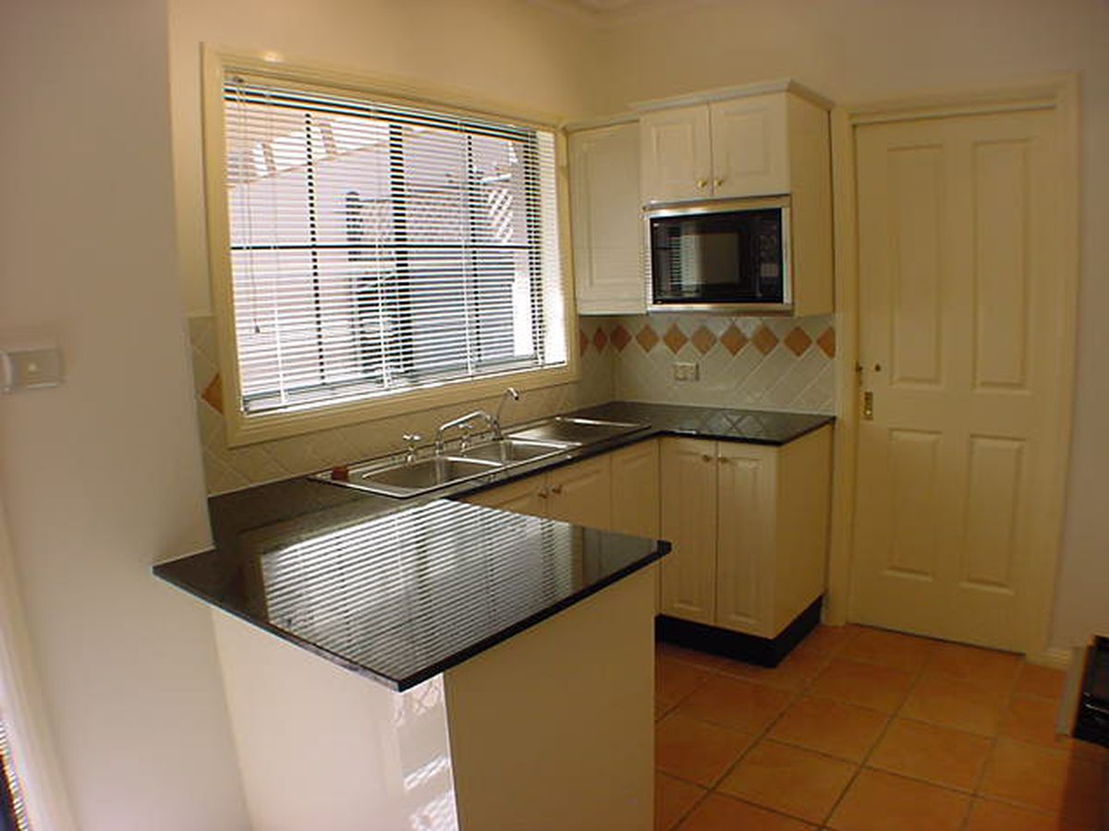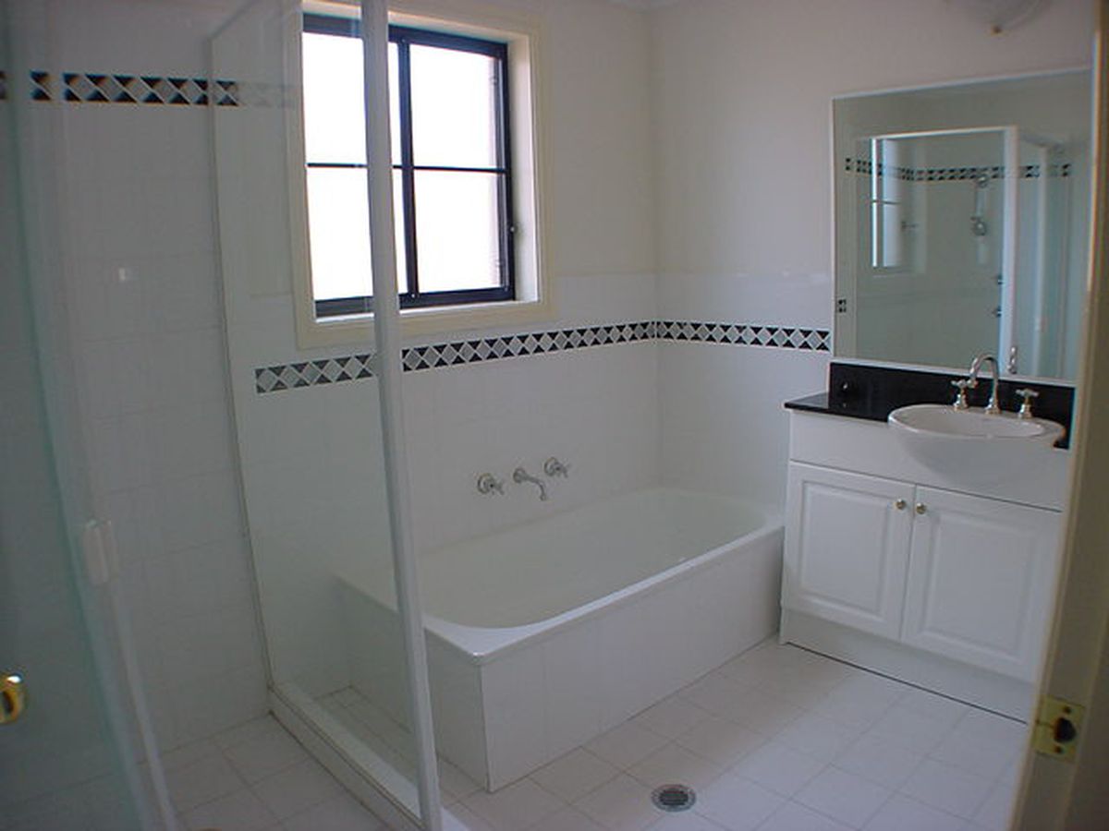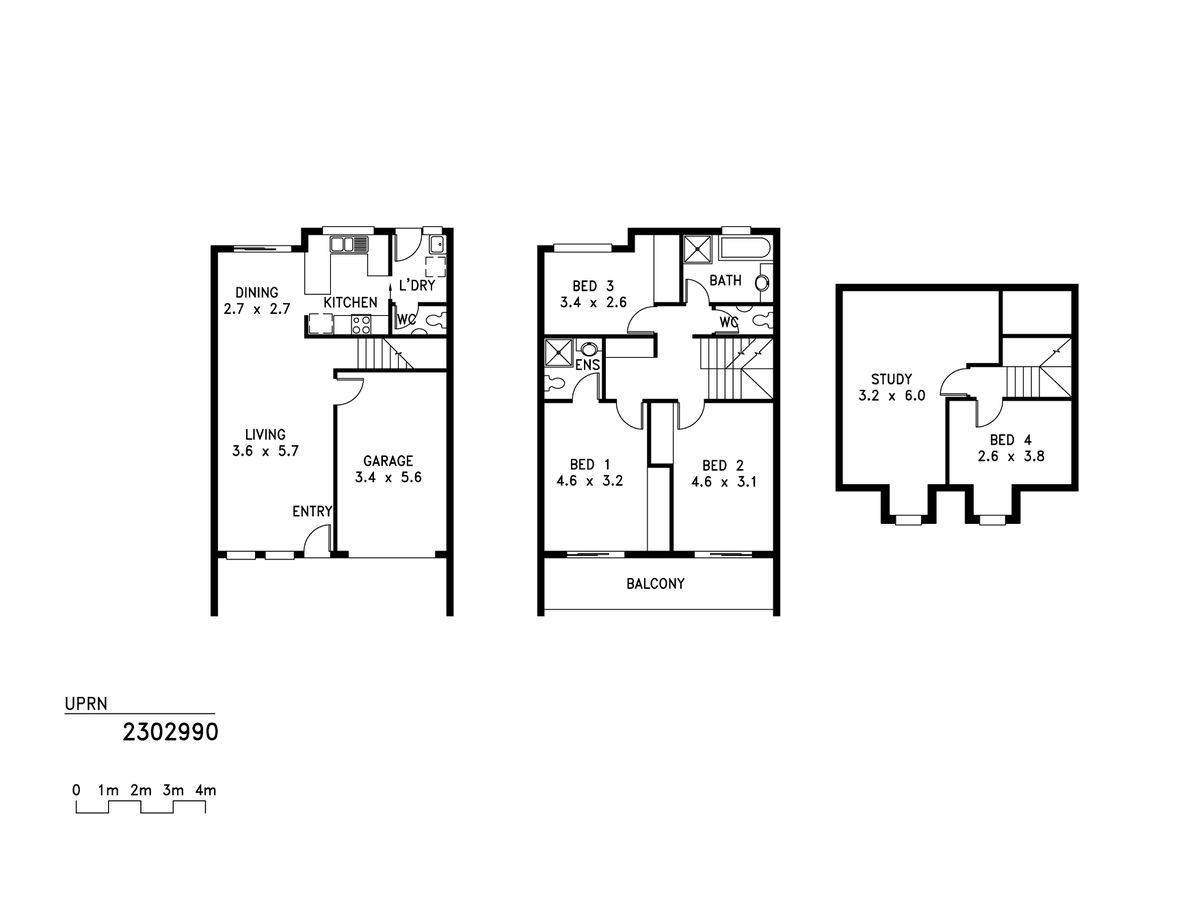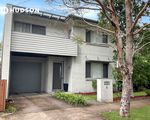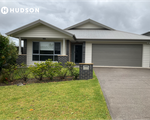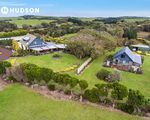Botany NSW
The double-fronted terrace offers the timeless elegance of the Victorian architecture.
Description
* The spacious accommodation is desirably split across three levels and includes:
* Spacious living & dining area, leading onto the entertainer's courtyard
* Eat-in kitchen, breakfast bar, ample bench space, and Miele appliances
* Separate laundry with WC and access to the courtyard
* Four bedrooms with built-in wardrobes, master & bedroom two with access to the balcony
* En-suite to the master bedroom, plus a family bathroom with separate WC
* Study/fifth bedroom overlooking front of the property
* Private, low maintenance courtyard with cover, ideal for entertaining all year round
* Integral garage, attic space, air conditioning throughout
Features
* Beautifully maintained estate
* Double fronted three-storey terrace
* Spacious living & dining area
* Sizable kitchen with Miele appliances
* Secluded covered courtyard
* Four bedrooms plus study
* Ensuite & family bathroom
* Balcony accessible from bedrooms 1 & 2
* Integral garage
* Air conditioning throughout
Heating & Cooling
Outdoor Features
Indoor Features
Mortgage Calculator
$3,078
Estimated monthly repayments based on advertised price of $1365000.
Property Price
Deposit
Loan Amount
Interest Rate (p.a)
Loan Terms
